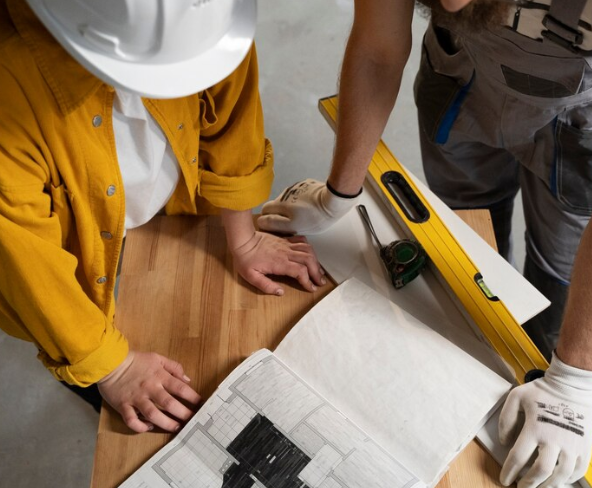Processing architectural plans is an important stage in design and construction, which requires a careful approach and the use of modern technologies. In the context of growing competition and the need to quickly respond to changes in the project, optimization of this process is becoming especially relevant. In this article, we will consider how to simplify the process of processing architectural plans and speed up the work using modern tools and methods.
Understanding architectural plans
Architectural plans are graphic documents that contain information about the designed building or structure. They include various types of drawings, such as floor plans, elevations, sections and details. Each of these elements plays an important role in understanding the overall design concept and implementation.
Types of Architectural Plans
There are several types of architectural plans, each with its own characteristics and purposes:
- Floor Plans: show the layout of rooms, walls, and other elements on each floor.
- Elevations: show the exterior of a building from different angles.
- Sections: show the internal structure of a building, showing how the different levels and elements interact with each other.
- Details: contain information about specific elements such as windows, doors, and structures.
Challenges When Processing Architectural Plans
Processing architectural plans can be a challenging task, especially when it comes to large and complex projects. The main problems that specialists face include:
- Incompleteness of data: architectural plans can often be incomplete or contain errors, which makes them difficult to process.
- Variety of formats: architectural plans can be presented in various formats, which requires additional efforts to unify them.
- Human factor: errors made during manual processing can lead to serious consequences in the future.
Modern technologies to simplify processing
There are many technologies that can significantly simplify the process of processing architectural plans. One such method is feature extraction from construction drawings, which allows you to automatically extract key information from drawings.
Process automation
Automating the processing of architectural plans can reduce the time spent on routine tasks. Using software for automatic recognition and processing of data helps to minimize errors and improve overall work efficiency.
Using BIM technologies
Building Information Modeling (BIM) is an approach that allows you to create and manage digital models of buildings. BIM technologies provide integration of all project data, which simplifies the process of processing architectural plans and allows all project participants to work with up-to-date information.
Practical tips for optimizing processing
To simplify the process of processing architectural plans, you can use the following recommendations:
- Standardize formats: Use uniform formats for all drawings to avoid confusion and simplify their processing.
- Train employees: Invest in training your employees so that they can effectively use modern tools and technologies.
- Regular reviews: Conduct regular reviews and revisions of architectural plans to identify and correct errors at an early stage.
Conclusion
Optimizing the process of processing architectural plans is an important step towards increasing the efficiency of work in the field of architecture and construction. The use of modern technologies such as automation and BIM, as well as the implementation of practical recommendations will help to significantly simplify this process and speed up the implementation of projects.


